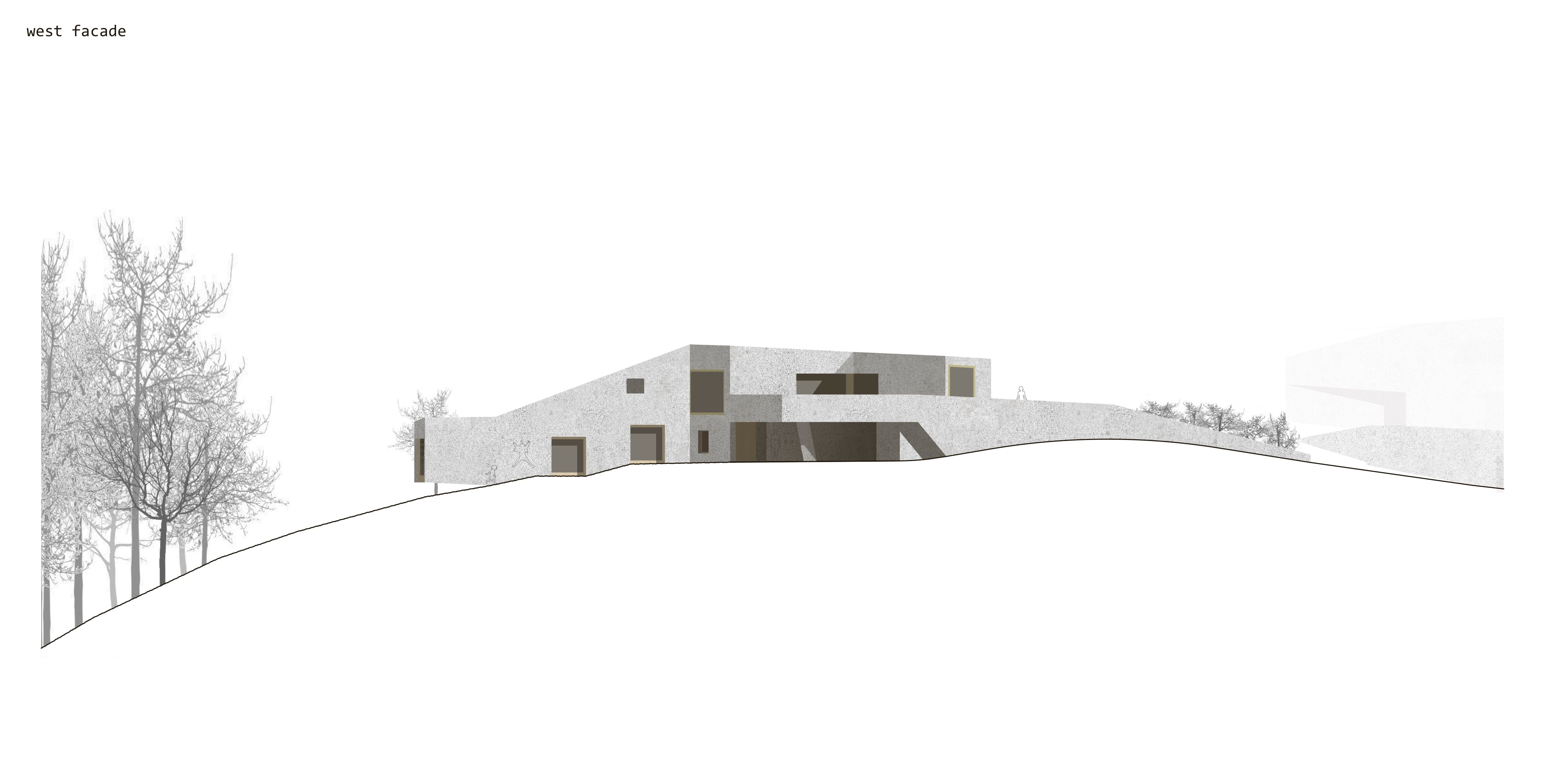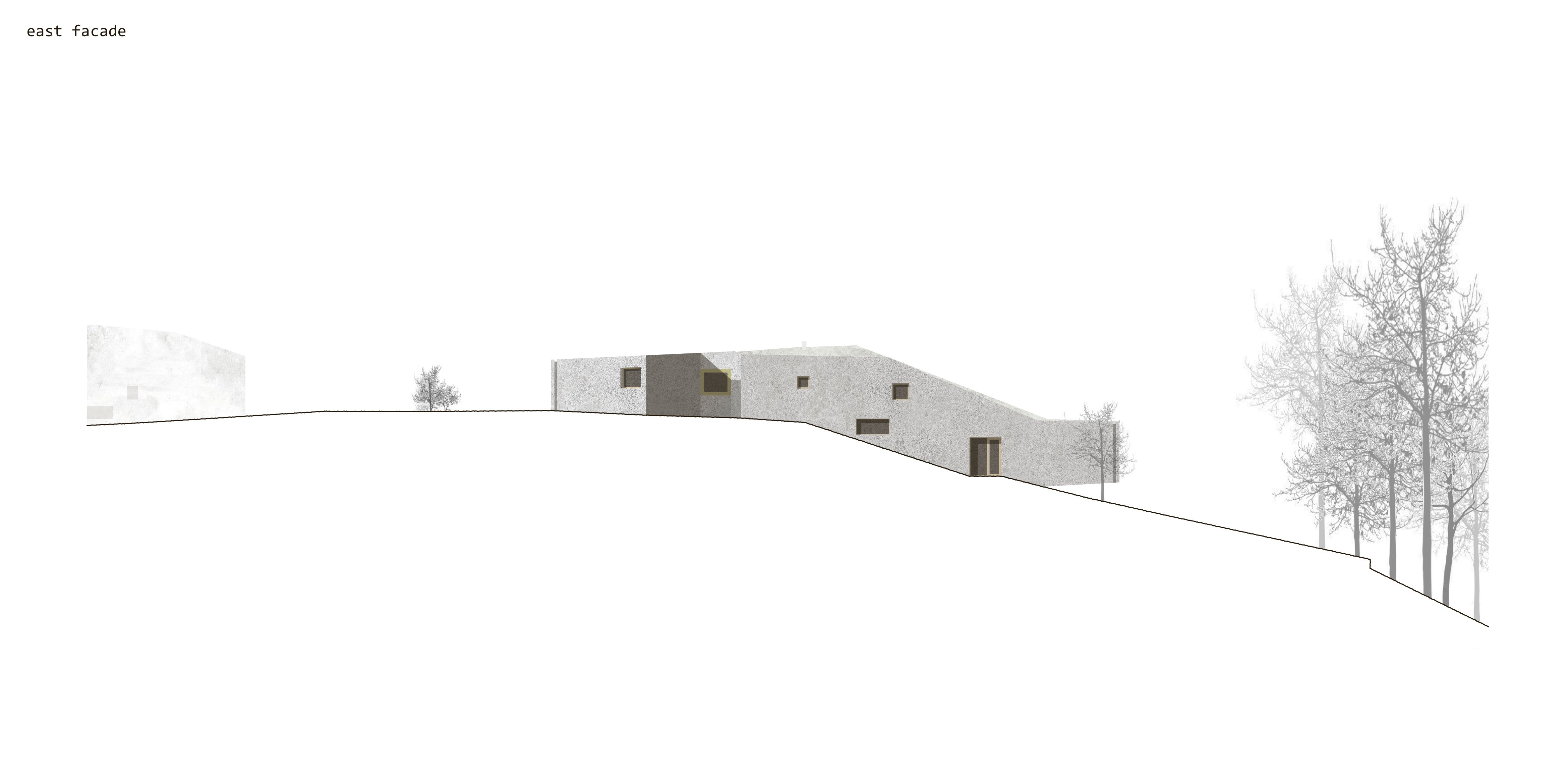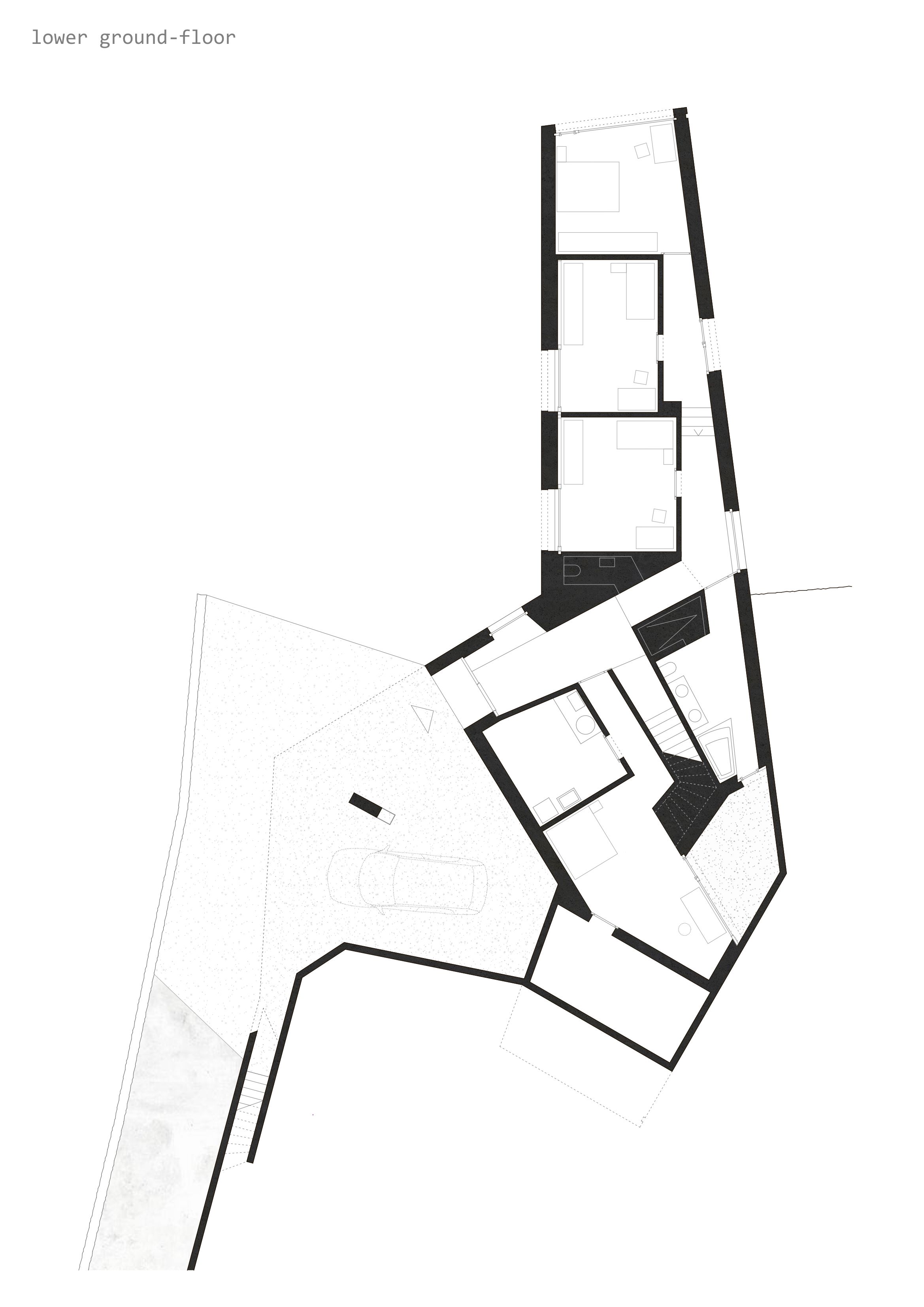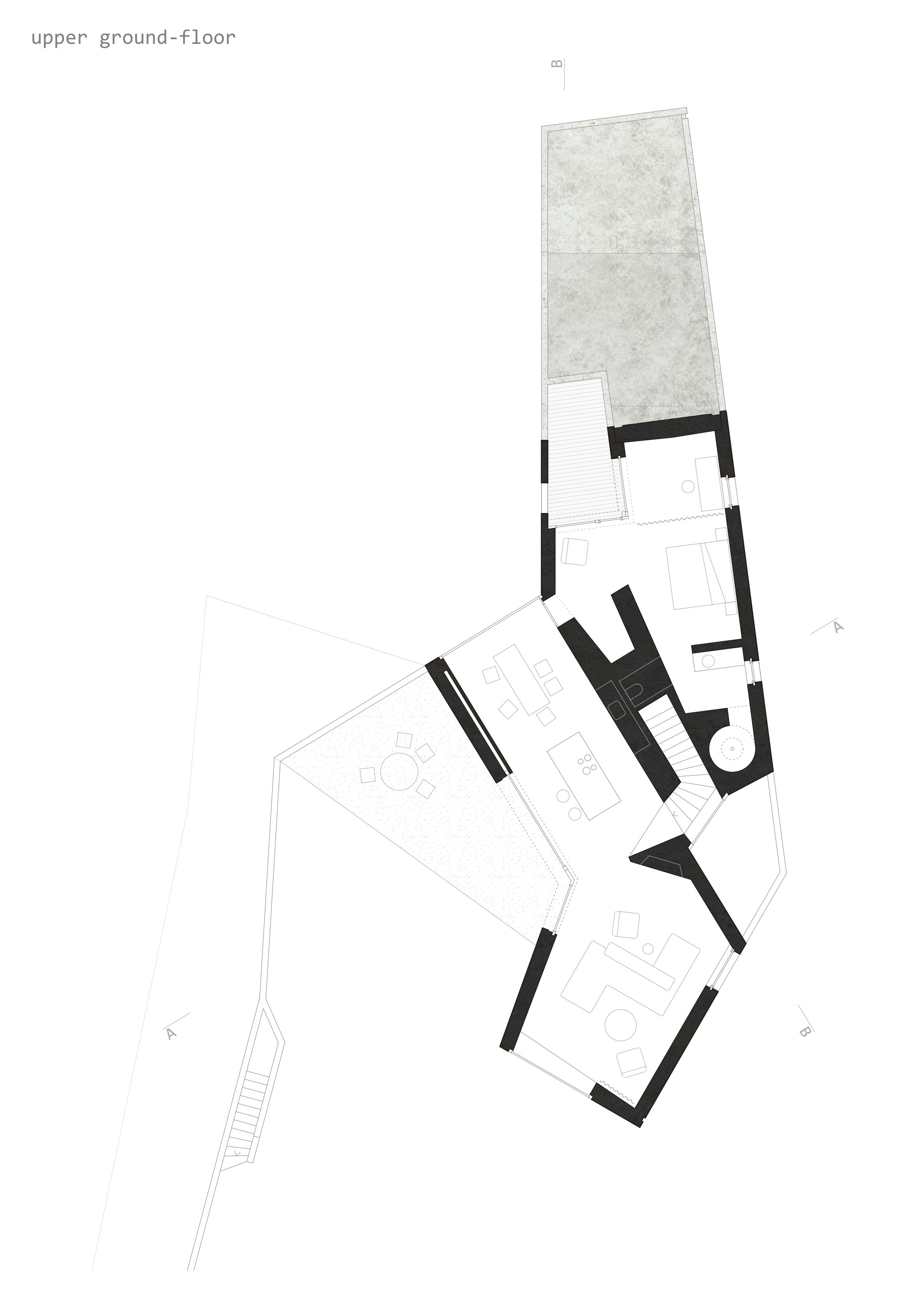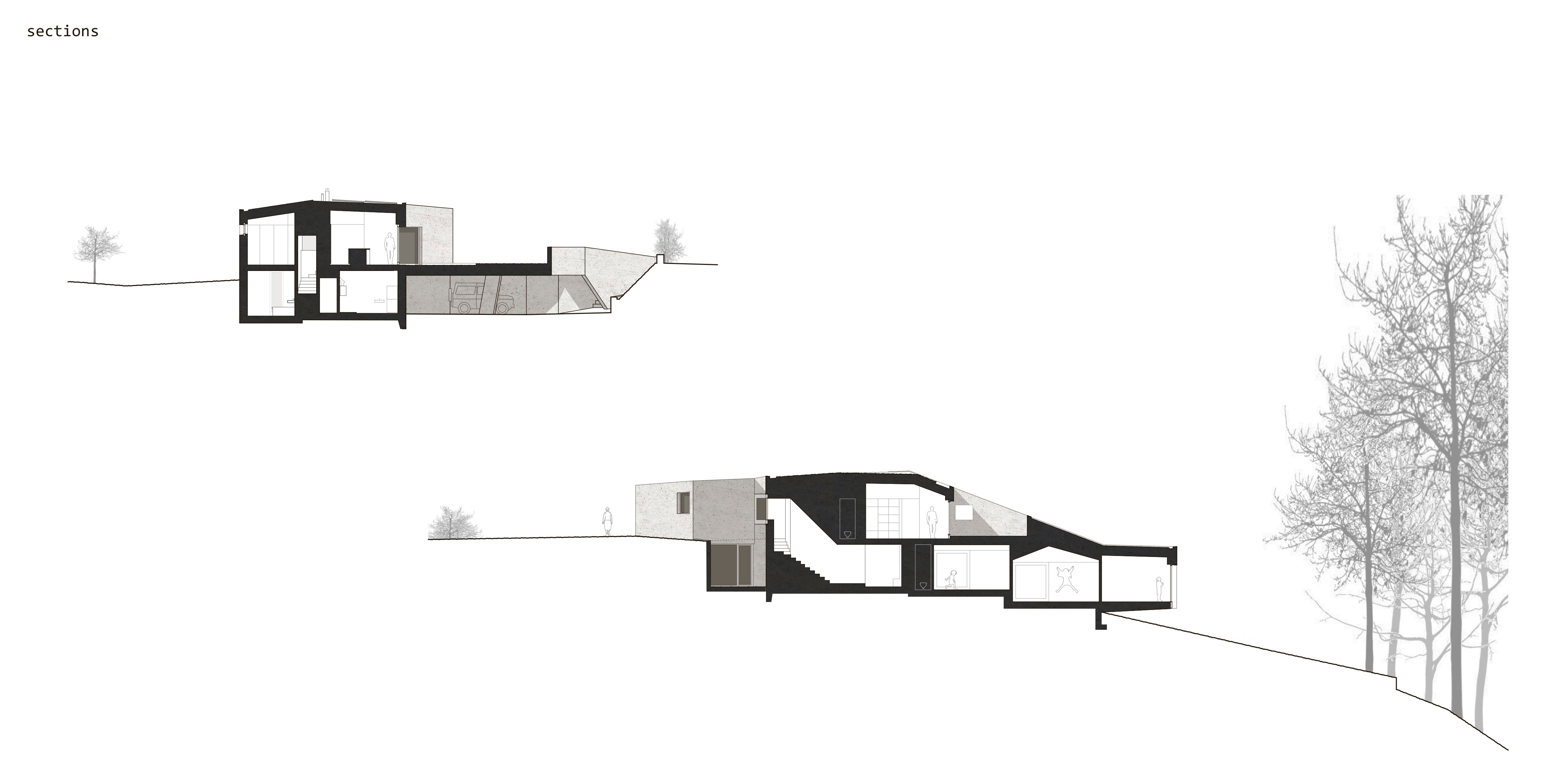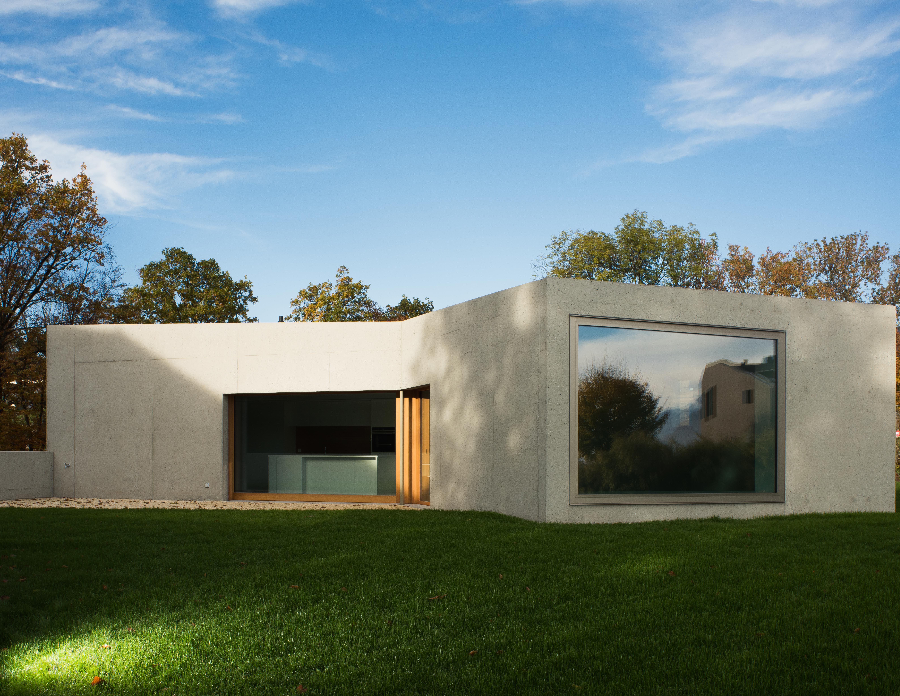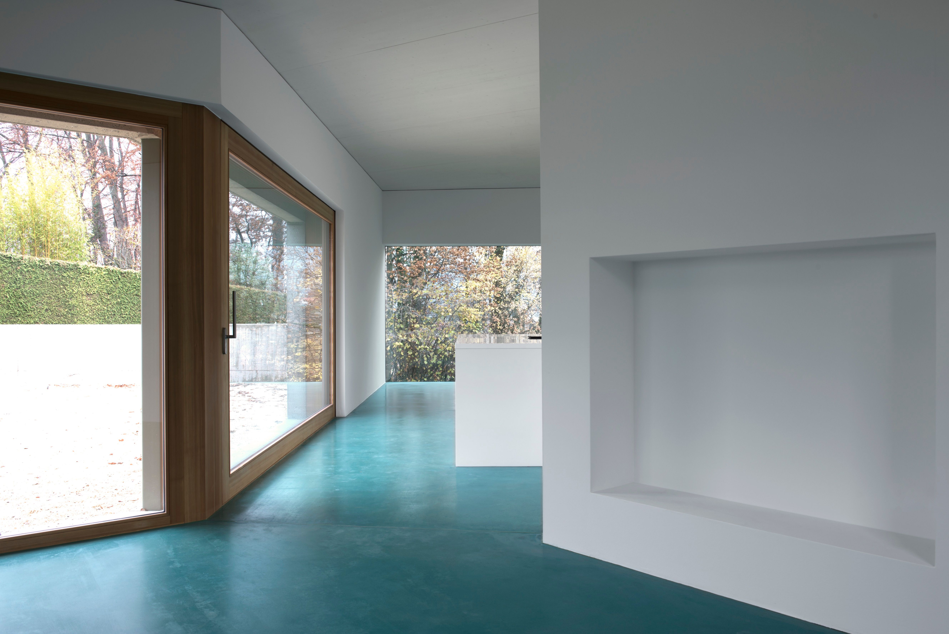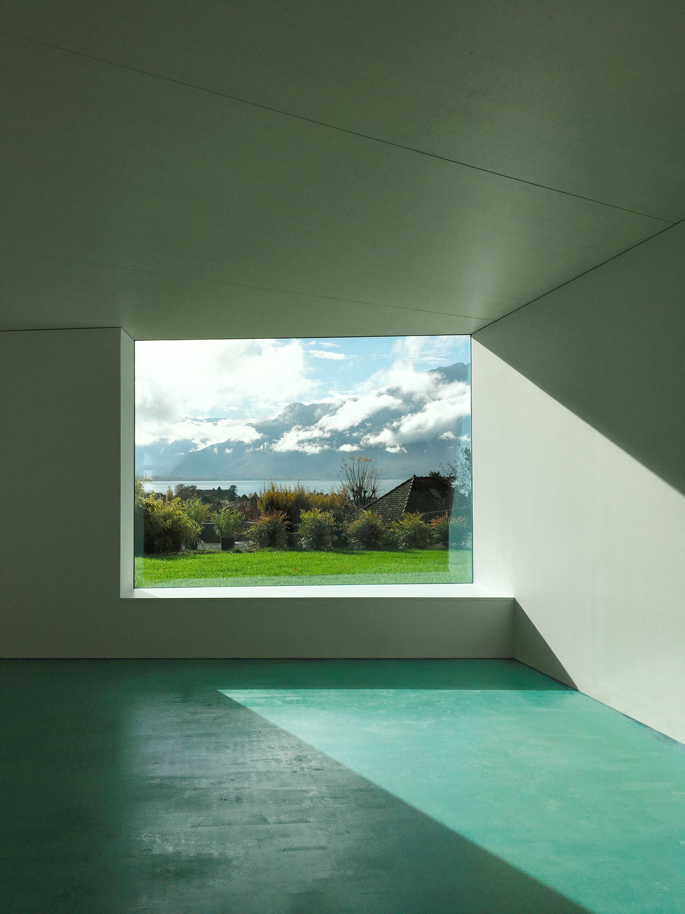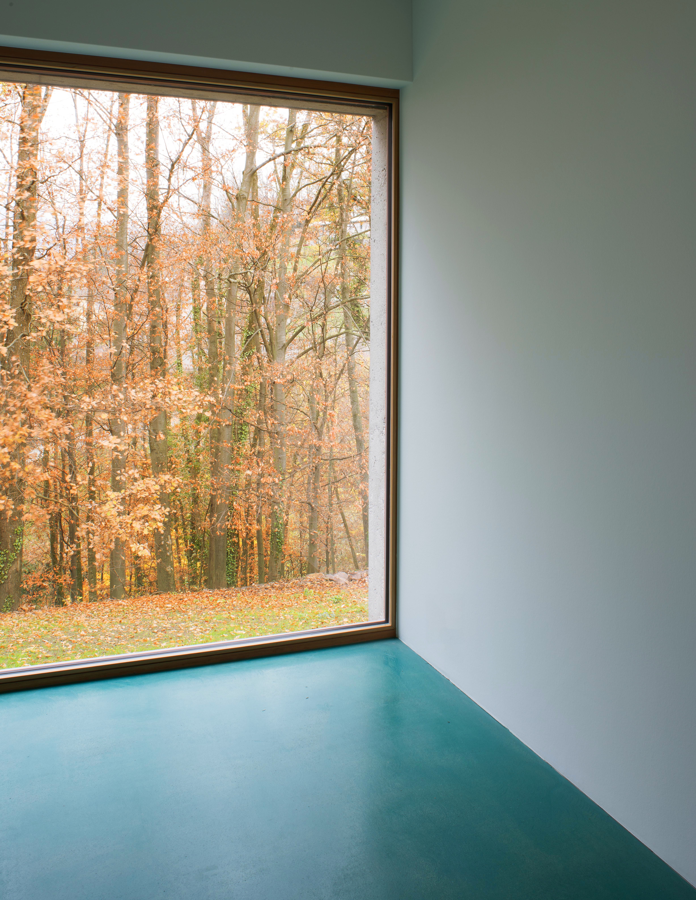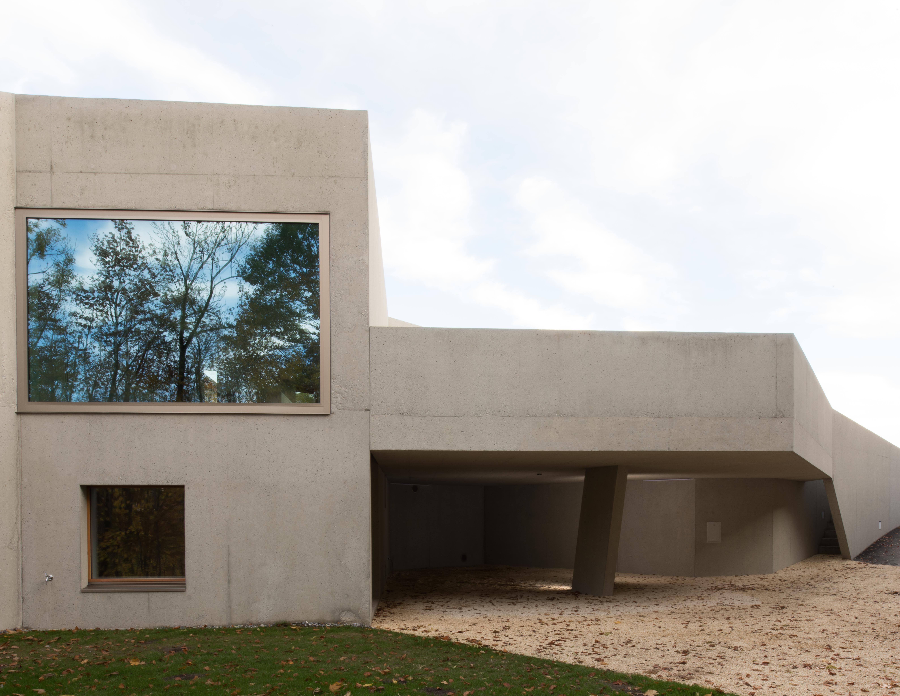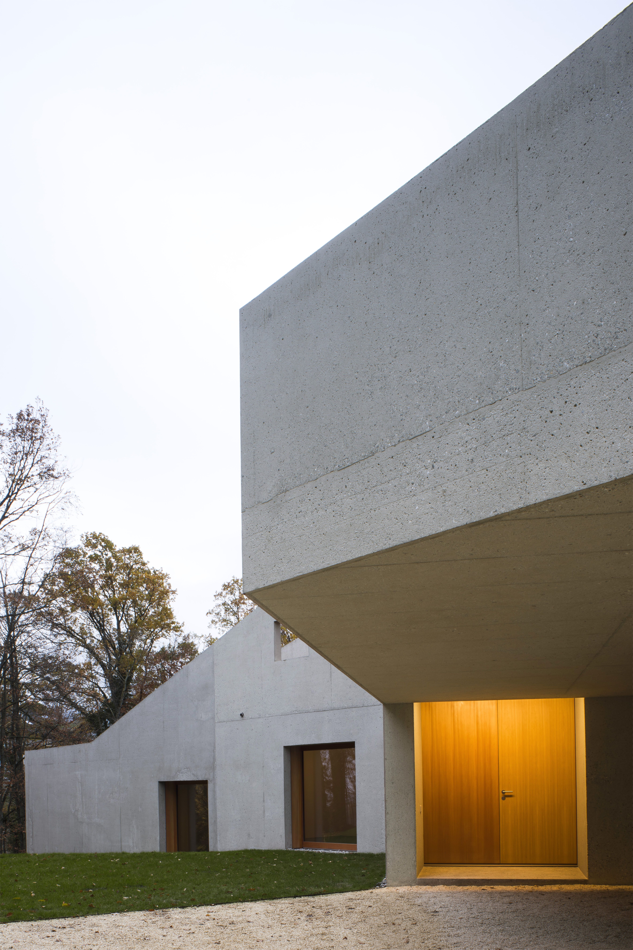296 VILLA T
Nördlich der Stadt La Tour-de-Peilz, am Rande des Genfer Sees, befindet sich ein alter Weinberg oberhalb der Stadt. Die Lage ist einzigartig: Die Südseite des Hügels ist bebaut, während der größte Teil des Nordhangs bewaldet ist. Ähnlich einem Weinbergweg führt ein steiler Anstieg, flankiert von hohen Mauern, zum Gelände. Das architektonische Motiv der Wand ist ein integraler Bestandteil der Umgebung. Von diesem Motiv inspiriert, nimmt das Gebäude Bezug zum Bestand. Die Wand fügt sich in die Geländeform ein, um sich anschließend in einen reptilienartigen Monolithen zu verwandeln, der sich vom Gipfel des Hügels erhebt. Ein überdachter Durch- gang, der an den Eingang einer Erdhöhle denken lässt, dient der Erschließung der Villa. Im Untergeschoss schmiegen sich die Kinderzimmer an den Hang, zum Waldrand hin, während sich die Wohnbereiche auf dem Gipfel des Hügels befinden und einen Rahmen für den Blick in die beeindruckende Landschaft bilden. Die für die Gebäu- dehülle verwendeten Materialien sind einfach – fast rudimentär. Der Sichtbeton sorgt für eine einheitliche Erscheinung, wobei das Tragwerk selbst die Morphologie des Bauwerks bestimmt, die auf das Gestein verweist, aus dem der Hügel besteht. Durch den sandgestrahlten Beton wird der mineralische Charakter des Monolithen betont. Zudem bietet diese Außenhaut einen lang anhaltenden – und damit ökologischen – Schutz vor unterschiedlichsten klimatischen Bedingungen. Eine Pflanzenschicht bedeckt das Fasettendach, ähnlich wie Flechten auf einem Felsen, und trägt dazu bei, dass sich das Bauwerk nahtlos in das umgebende Gelände einfügt.
-
To the north of the city of La Tour-de-Peilz, on the edge of Lake Geneva, lies an old vineyard above the town. The setting is distinctive: the southern side of the hill is built up, whereas most of the northern slope is covered in woodland. A steep lane leads to the site, flanked by high walls, just like a path running through a vineyard. The theme of the wall is an integral part of the neighbourhood. The project draws inspiration from this theme, taking its cue from existing structures. The wall blends in with the lie of the land, before undergoing a transformation into a reptilian monolith that rises from the top of the hill. The access to the villa is through a covered passageway, like the entrance of a burrow. On the lower level, the children’s rooms follow the natural slope, at the closest edge of the forest. The living areas are on top of the hill, framing the views of the beautiful landscape. The materials used for the building envelope are simple – rudimentary, almost. Concrete provides visual unity for the construction; the structure itself establishes the morphology of the project, echoing the rock that makes up the hill. The concrete is sand-blasted, highlighting the monolith’s mineral aspect; this skin also ensures long-lasting – and therefore ecological – protection against the various climatic stresses. A layer of plants covers the facetted roof, like lichen on a rock, further enhancing the way the structure blends seamlessly into the surrounding site.
Projet: 2016
Réalisation: 2016 - 2019
Chef de projet: Steve Gerbex
Catégorie: residential
Photographe: Céline Simonetto
