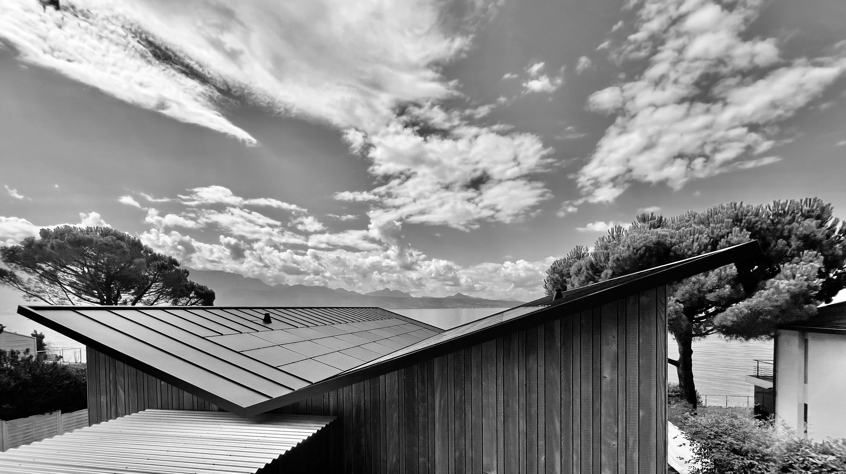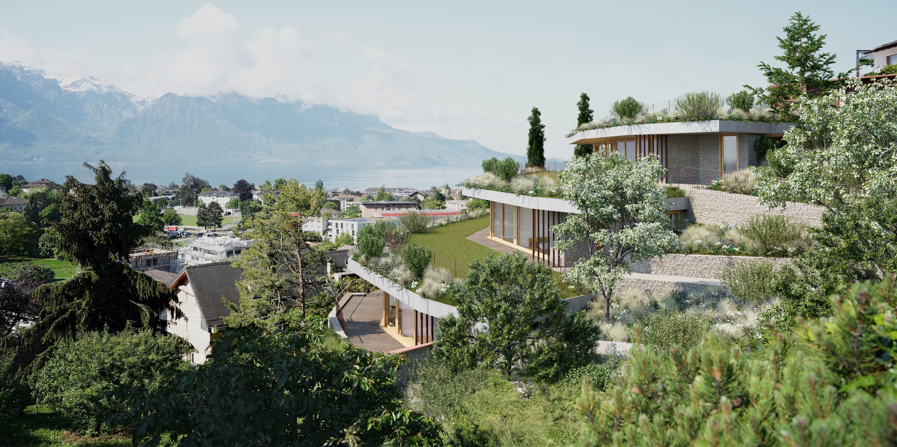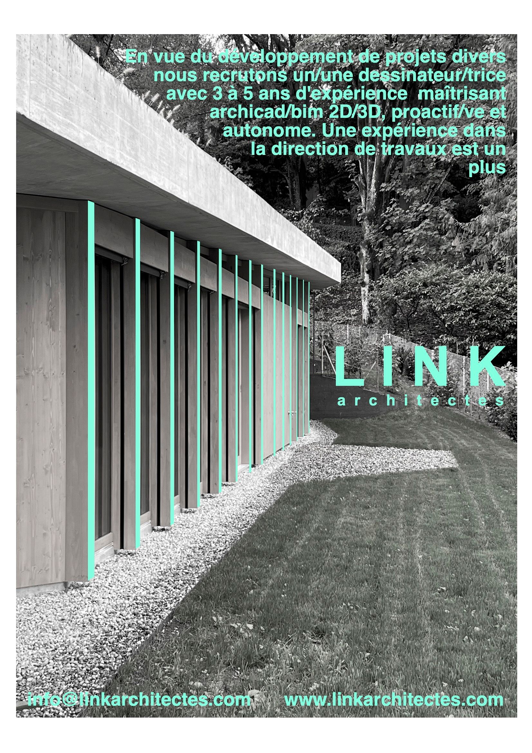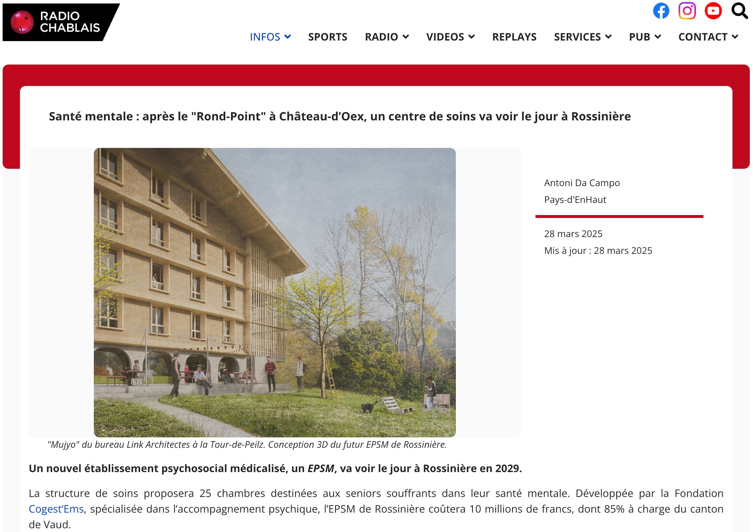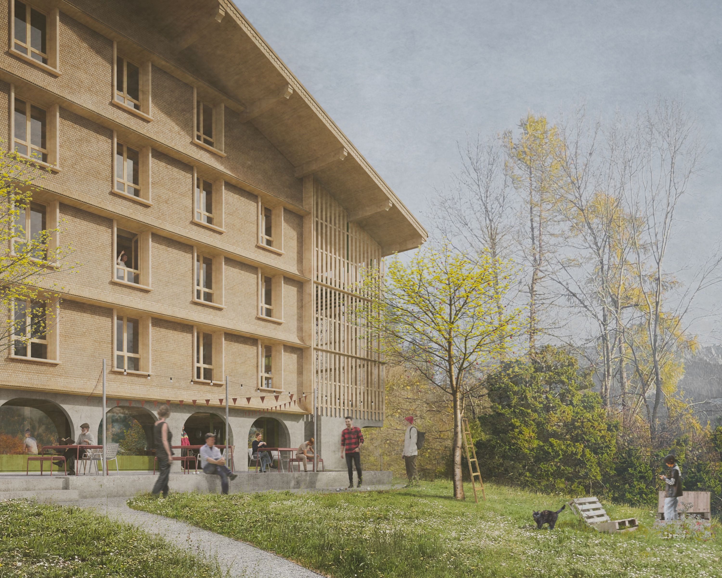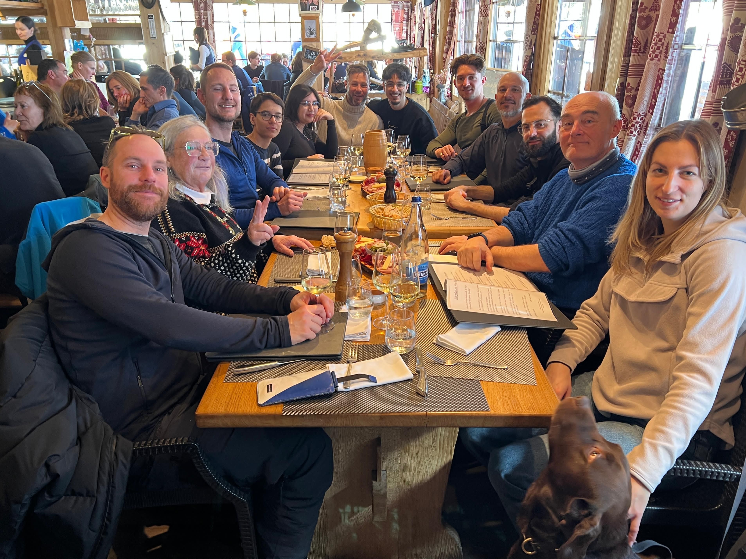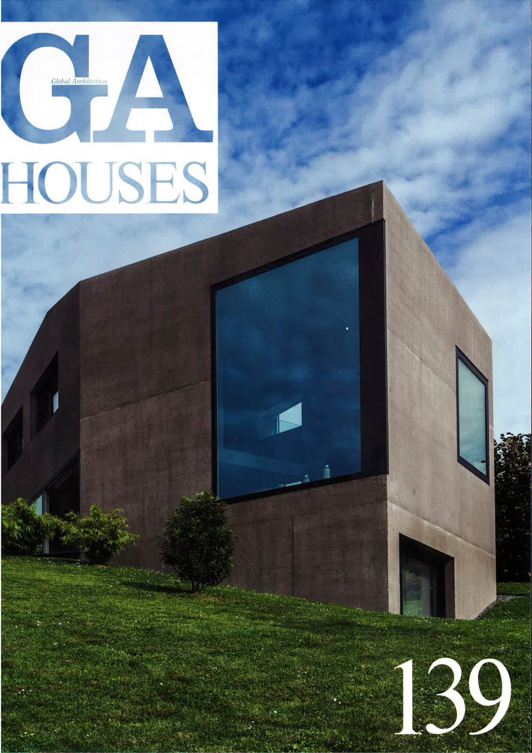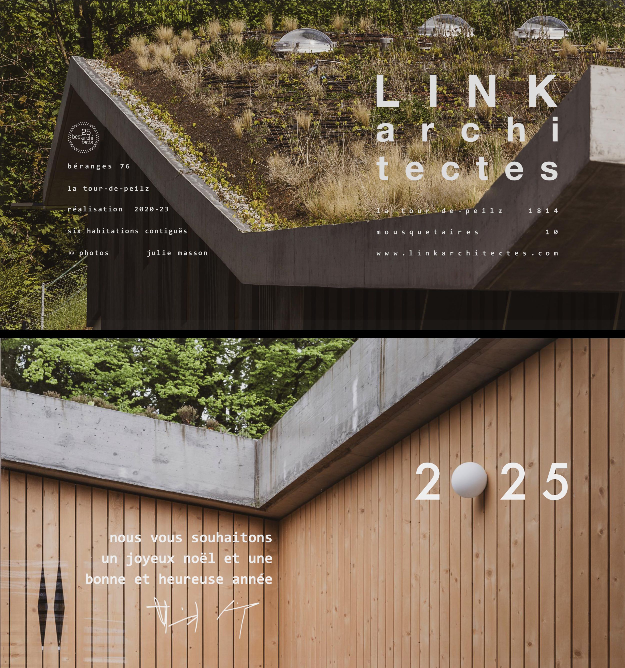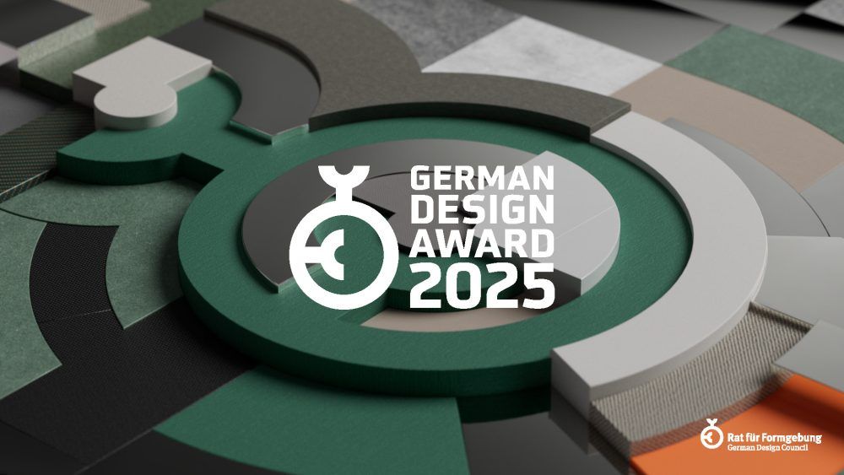
GERMAN DESIGN AWARD 2025
The German Design Awards set the benchmark for innovation and global competitiveness in design.
They highlight how design can drive sustainable economic transformation. Today, outstanding design has the power to address the pressing challenges of our time more effectively than ever. The German Design Awards recognise these exceptional achievements and ensure they receive the visibility they deserve.
The German Design Award is regarded as a reliable benchmark for outstanding design, recognising visionary ideas with future potential. Every year, leading design experts from all over the world come together to assess projects that impress with their innovative concepts and sustainable solutions. This year, for the first time, circular design also took centre stage - designs that focus on resource conservation and durability and open up new perspectives for future-proof products. The German Design Award thus goes far beyond a mere honour: it is a statement for design that shapes the present and has a lasting impact on the future.

