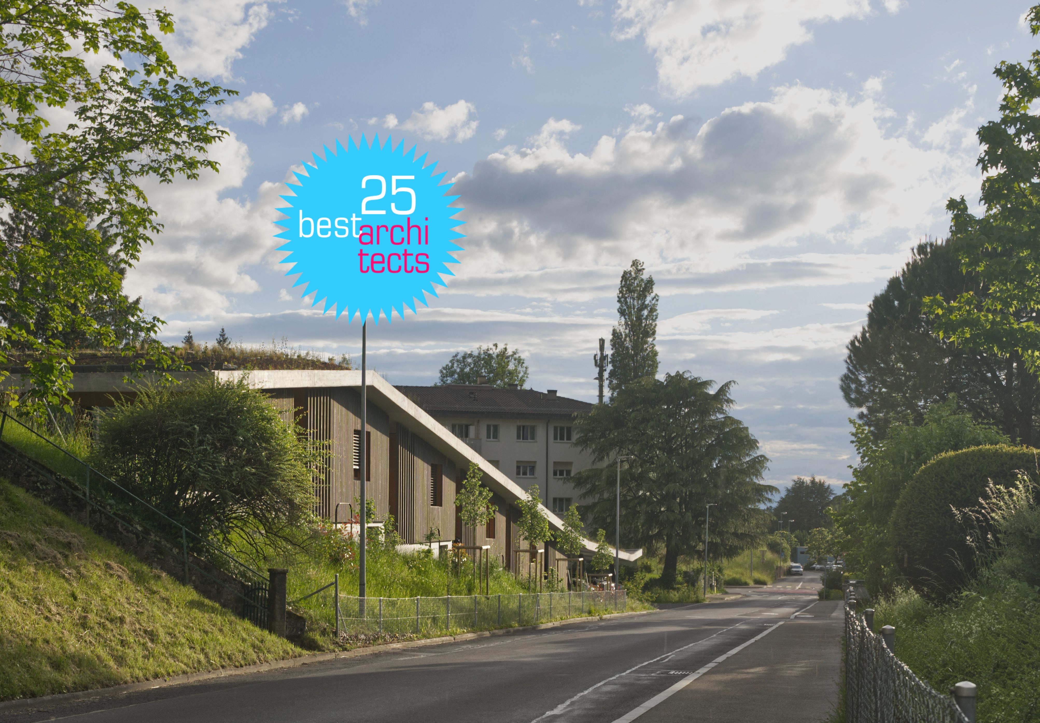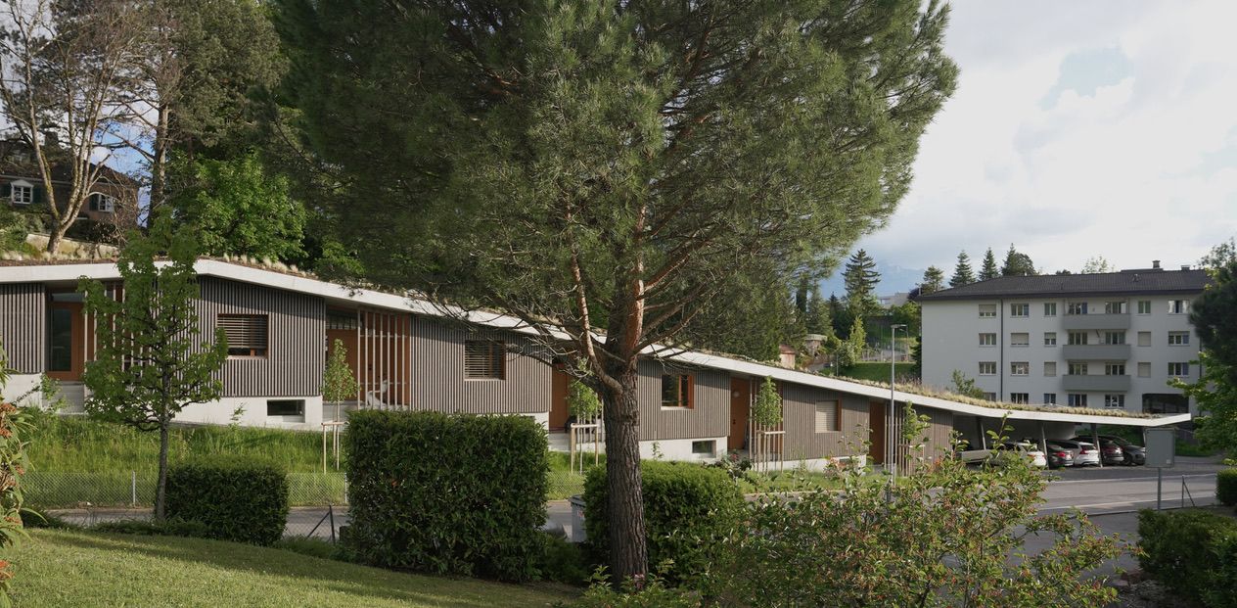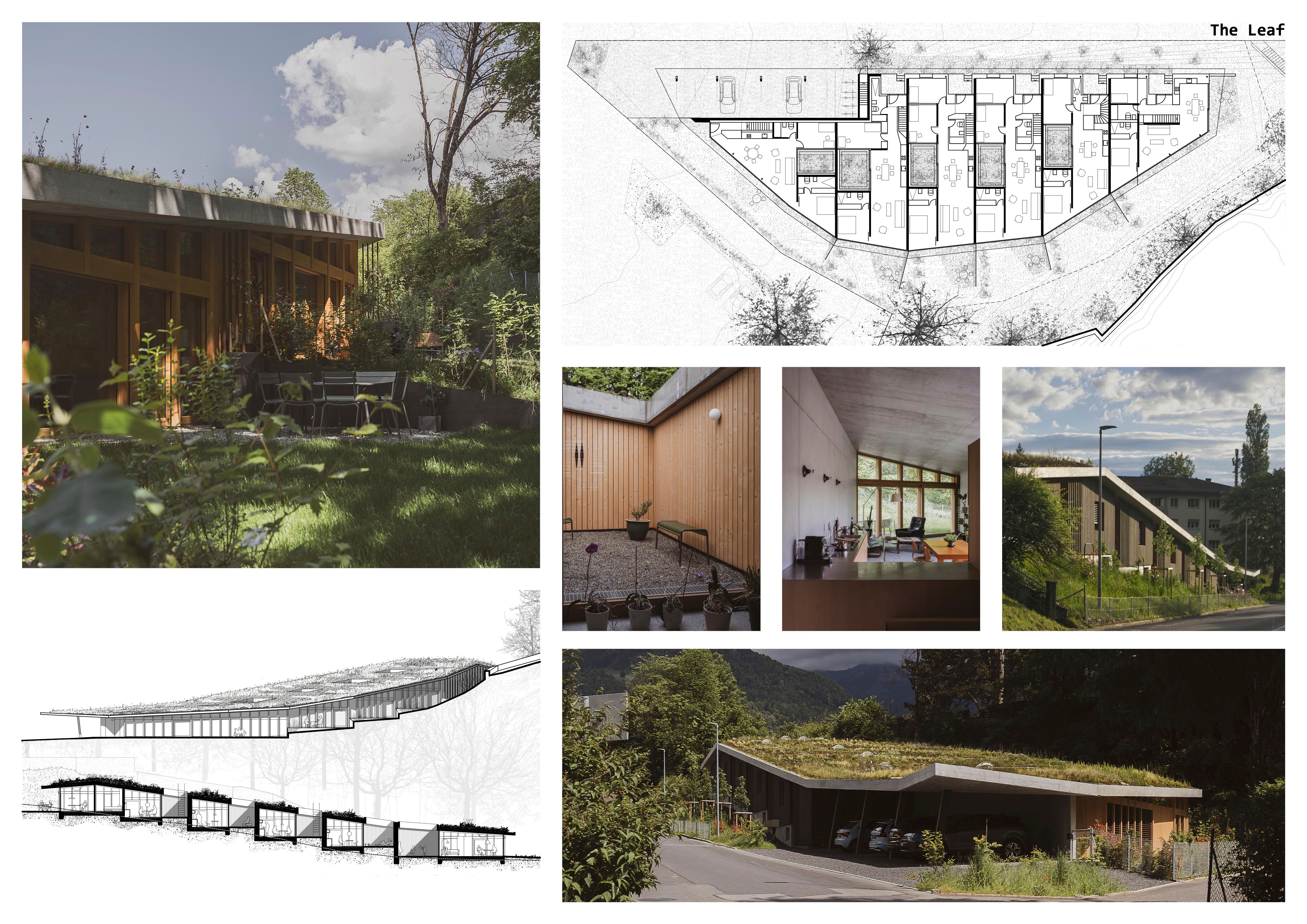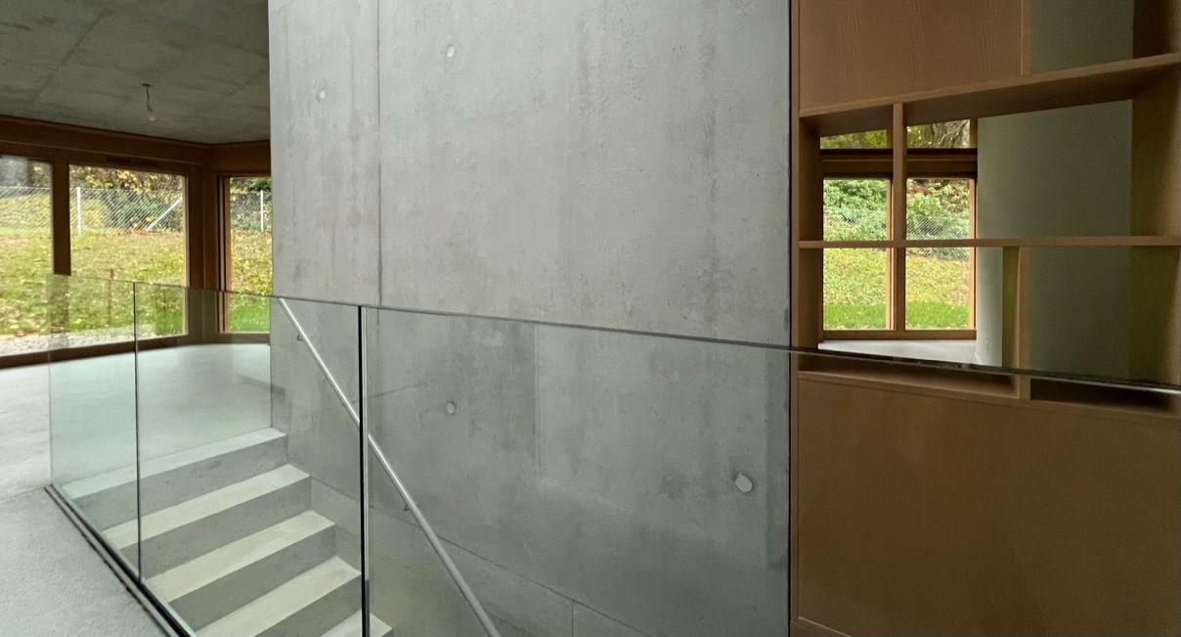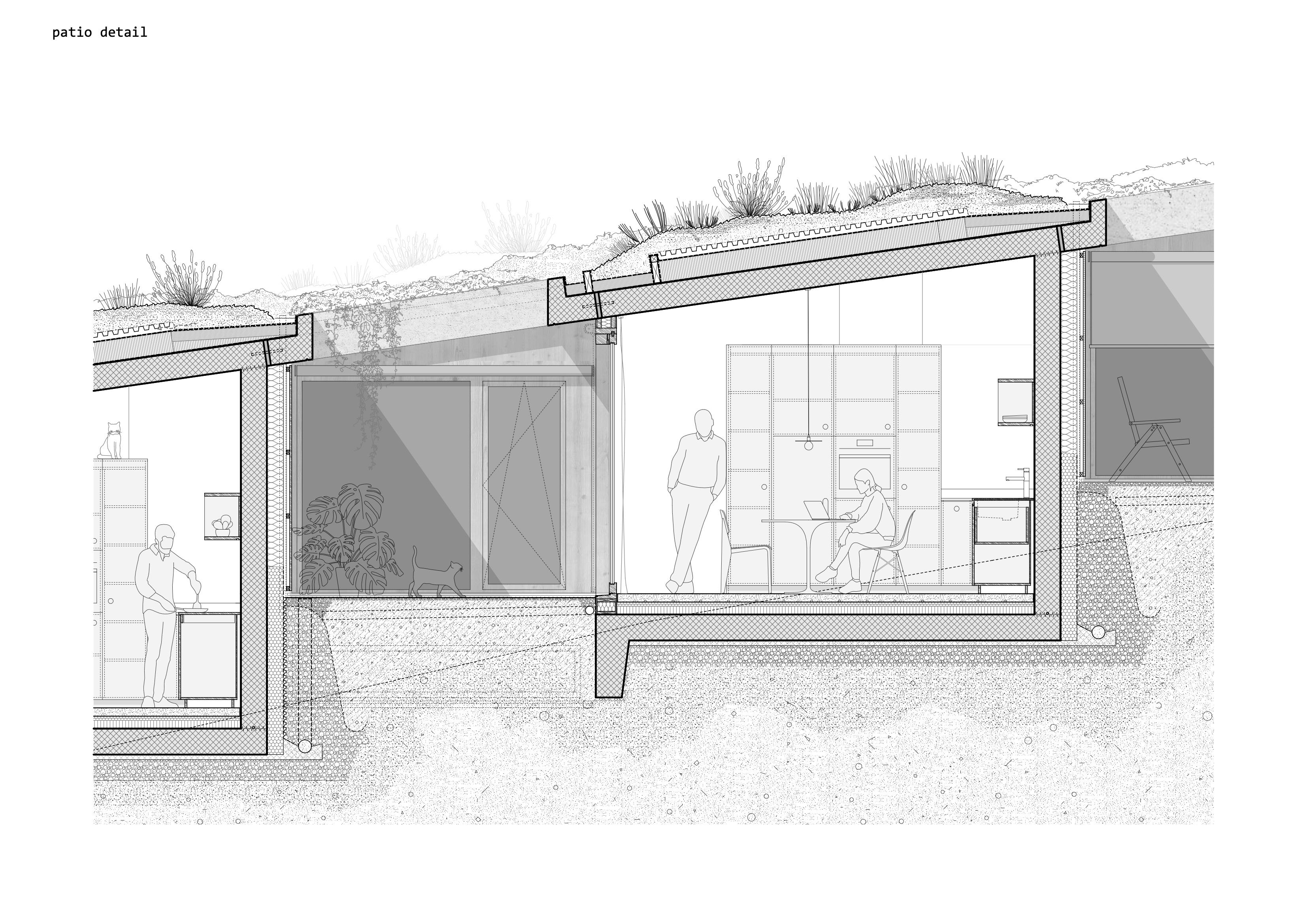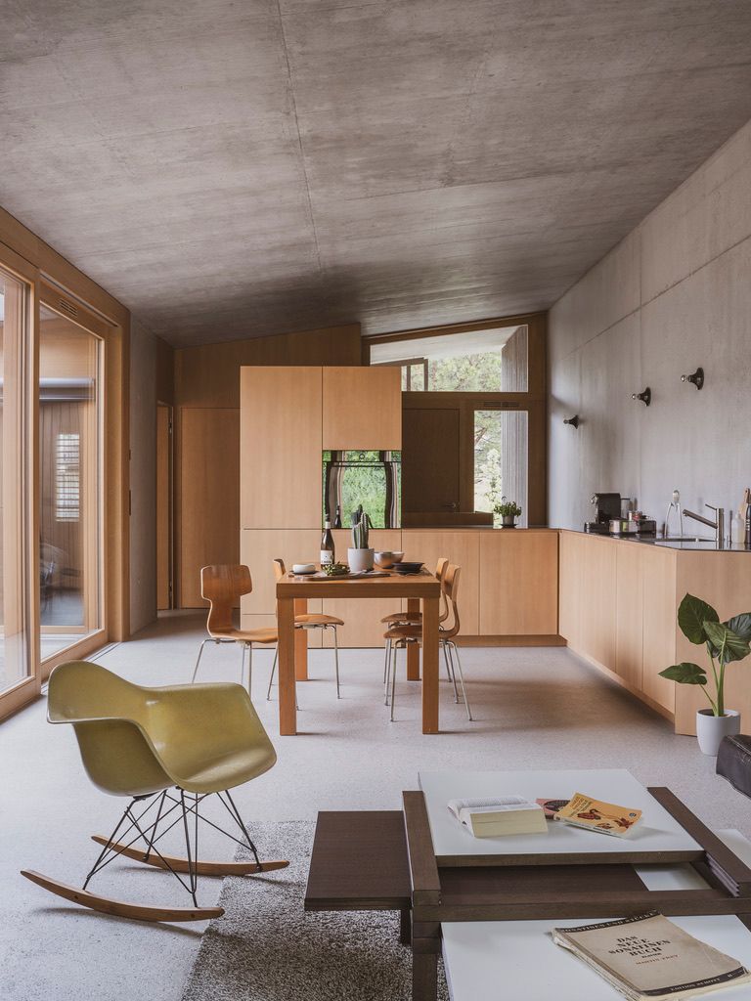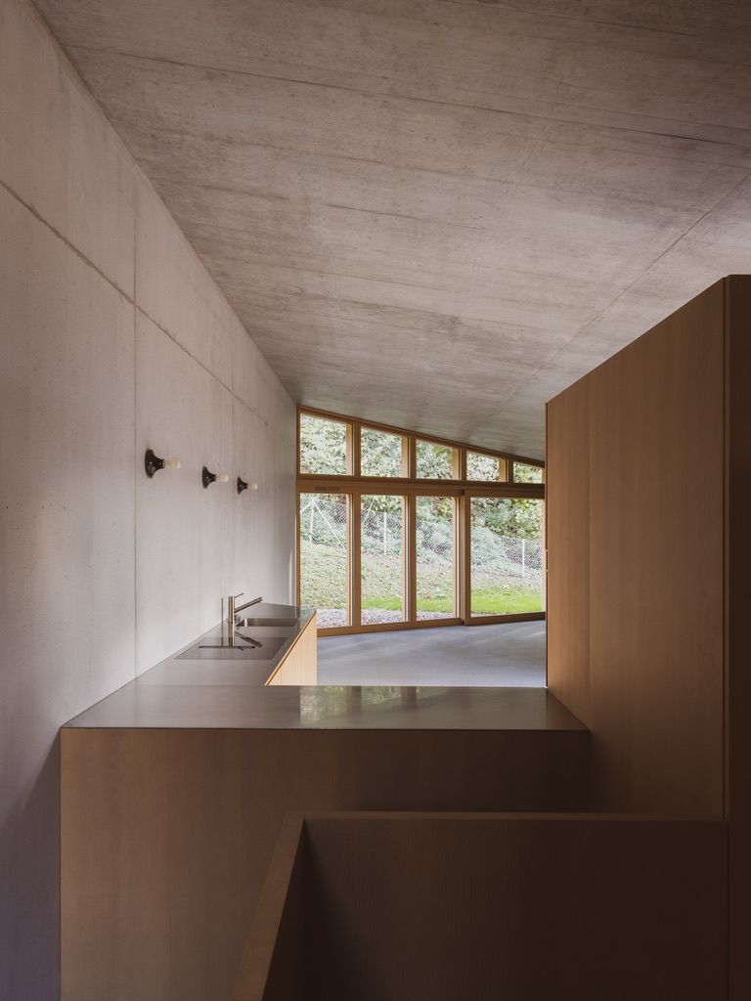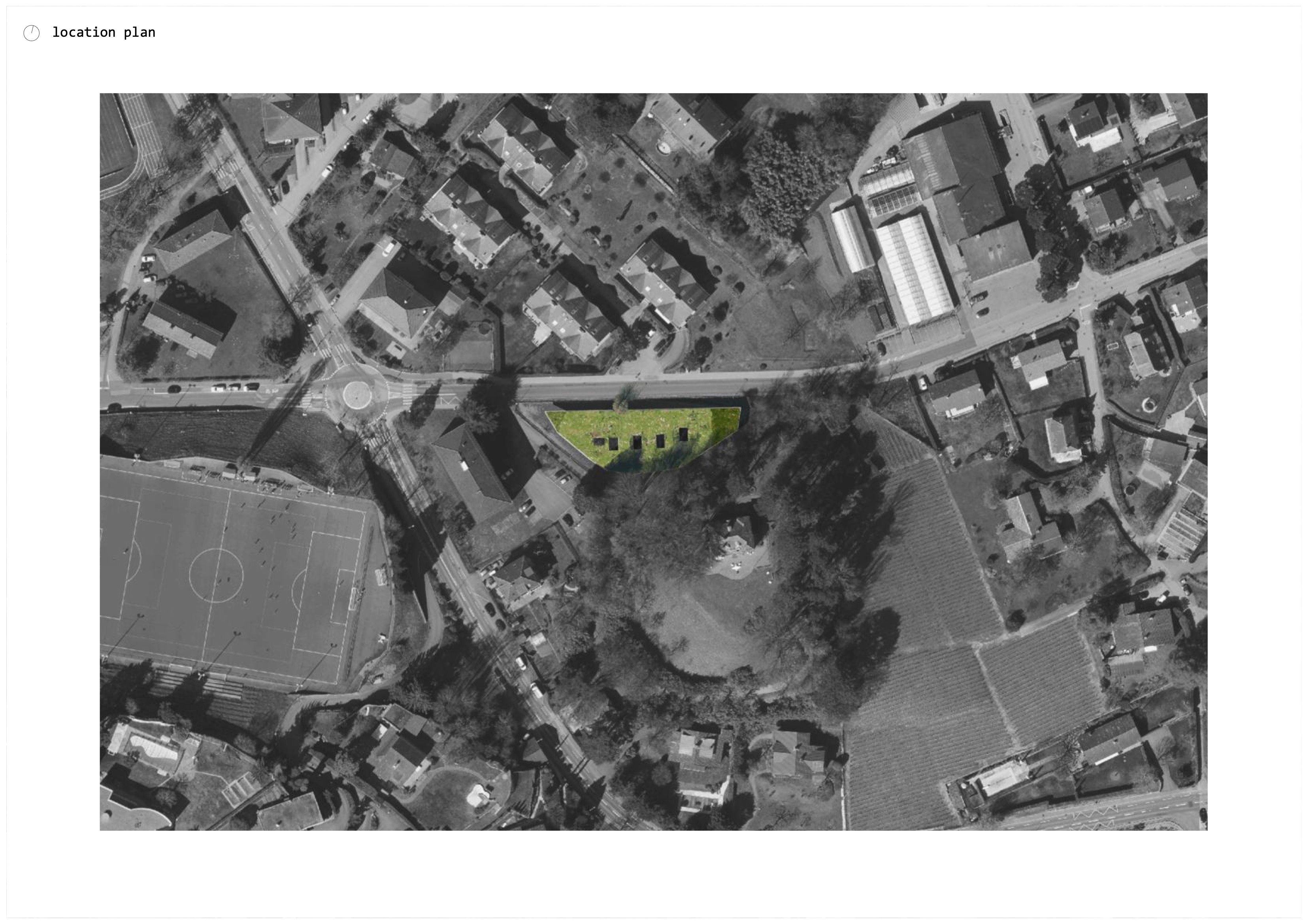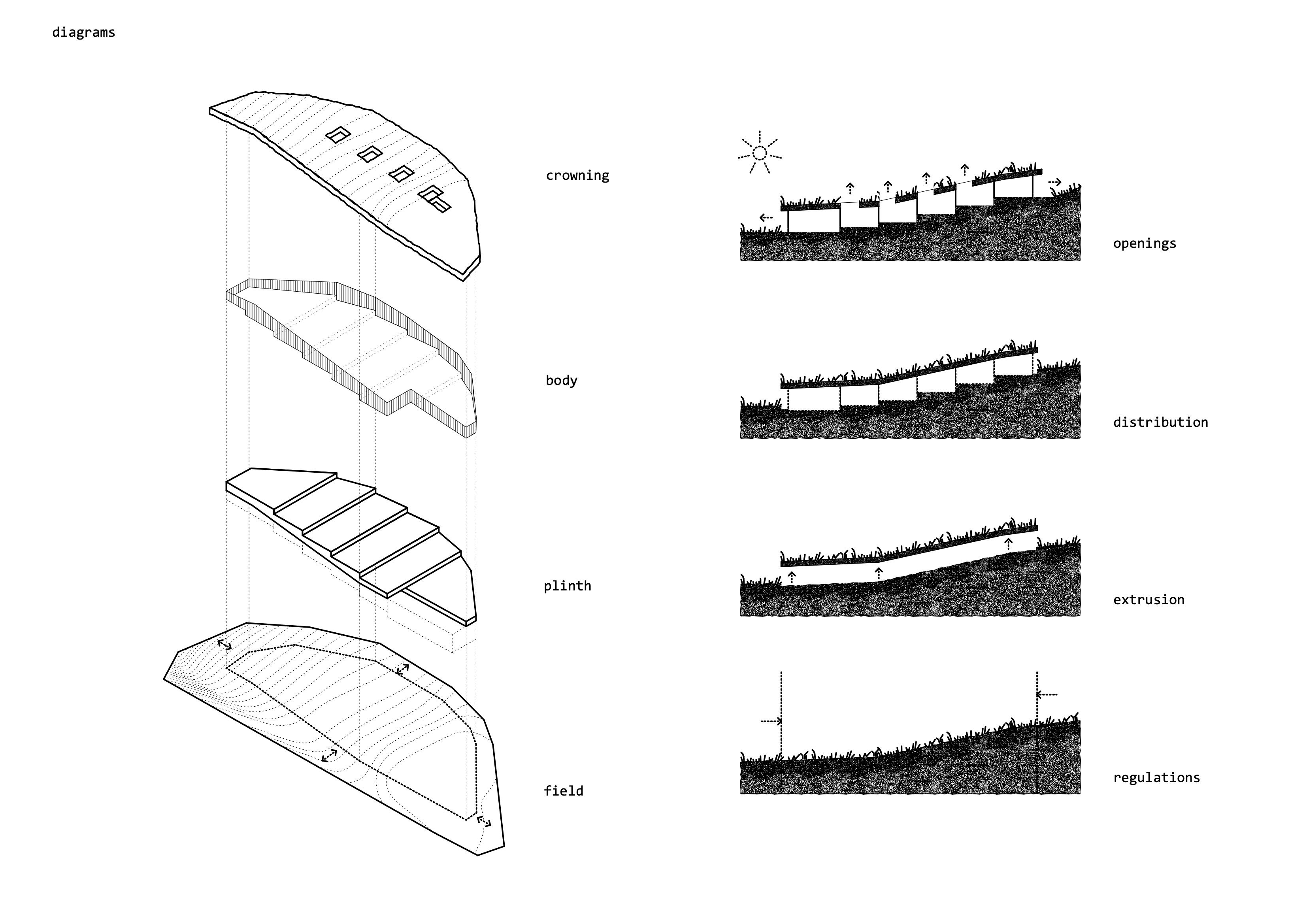313 TERRA B76
Le site du projet est caractérisé par sa géométrie et sa topographie. Ces limites se sont formées à la suite des modifications de tracés routiers au début du siècle dernier. En ressort un esprit et une forme singulière qui racontent l’histoire du lieu.
Le concept s'apparente à un hybride entre habitation et construction paysagère. Le parti pris est de lier le projet avec la topographie en travaillant la manière avec laquelle il se cale dans le sol. Une strate est extrudée pour former la base thématique d'une habitation : le toit. Sorte de silhouette de la topographie, la toiture végétalisée recouvre les compartiments échelonnés dans la pente et devient la façade principale. L'empreinte du projet résulte de la forme de la parcelle, en demi-lune. Ces limites cadrent les six unités de logements, s'inscrivants par paliers successifs dans le versant ouest.
Abritées sous cette grande feuille végétalisée, les six habitations traversantes sont ponctuées d’espaces extérieurs. Dès l’entrée, les loggias créent une séquence semi privative propre à chaque unité. Une fois à l’intérieur, l’utilisateur est guidé vers le patio. Ce jardin intérieur inonde de lumière le coeur des habitations. Cette typologie, tournée vers l'intérieur, génère une ambiance intime et réconfortante.
Avec le temps, la structure spatiale offerte par la grande toiture verte prendra ses aises et pourrait se muer en un vaste jardin communautaire, prémices d’une identité forte et attachante.
Der Standort des Projektes zeichnet sich durch seine Geometrie und Topographie aus. Diese Grenzen wurden nach Änderungen der Straßenführung zu Beginn des letzten Jahrhunderts gebildet. Es entsteht ein Geist und eine einzigartige Form, die die Geschichte des Ortes erzählen. Das Konzept ähnelt einem Hybrid aus Wohn- und Landschaftsbau. Die Voreingenommenheit besteht darin, das Projekt mit der Topographie zu verknüpfen, indem man an der Art und Weise arbeitet, wie es in den Boden passt. Eine Schicht wird extrudiert, um die thematische Basis eines Hauses zu bilden: das Dach. Wie eine Art Silhouette der Topografie überdeckt das Gründach die am Hang versetzten Abteile und wird zur Hauptfassade. Die Grundfläche des Projekts ergibt sich aus der Form des Grundstücks, einem Halbmond. Diese Grenzen rahmen die sechs Wohneinheiten ein, die in aufeinanderfolgenden Ebenen am Hang liegen.
Geschützt unter diesem grünen Blatt breiten sich die Reihenhaüser aus, unterbrochen durch Aussenbereiche. Vor den Eingängen bilden die Loggien eine halbprivate Sequenz, die für jede Einheit spezifisch ist. Im Inneren wird der Benutzer zu einem Innerhof geführt. Dieser Innenhof durchflutet das Herz der Häuser mit Licht. Diese nach innen gerichtete Typologie erzeugt eine intime und wohlige Atmosphäre.
Mit der Zeit wird die räumliche Struktur, die das große Gründach bietet, einladender werden und könnte sich in einen grossen Gemeinschaftsgarten verwandeln, den Beginn einer starken und liebenswerten Identität.
The site is characterized by its geometry and topography. These boundaries were formed as a result of changes in road layouts at the beginning of the last century. This has resulted in a unique spirit and form that tells the story of the place.
The concept is similar to a hybrid between a dwelling and a landscaped structure. The approach is to connect the project with the topography by working on how it fits into the ground. A layer is extruded to form the thematic base of a dwelling: the roof. A kind of silhouette of the topography, the vegetated roof covers the staggered compartments on the slope and becomes the main facade. The footprint of the project results from the shape of the plot, a half- moon. These boundaries frame the six housing units, fitting successively into the slope. Sheltered under this large vegetated sheet, the through houses are punctuated with outdoor spaces. From the entrance, the loggias, carved into the wooden facade, create a semi-private sequence unique to each unit. Once inside, the user is guided towards the patio. This interior garden floods the heart of the homes with light while creating new connections between the rooms. This typology, oriented towards the interior, generates an intimate and comforting atmosphere.
The spatial structure offered by the large green roof will settle in and could transform into a vast community garden, the beginning of a strong and endearing identity.
Projet: 2018
Réalisation: 2018 - 2023
Chef de projet: Steve Gerbex
Catégorie: residential
Photographe: Julie Masson
